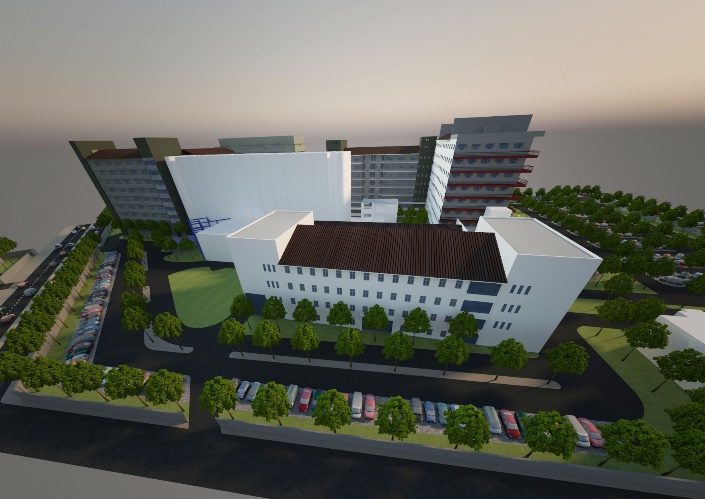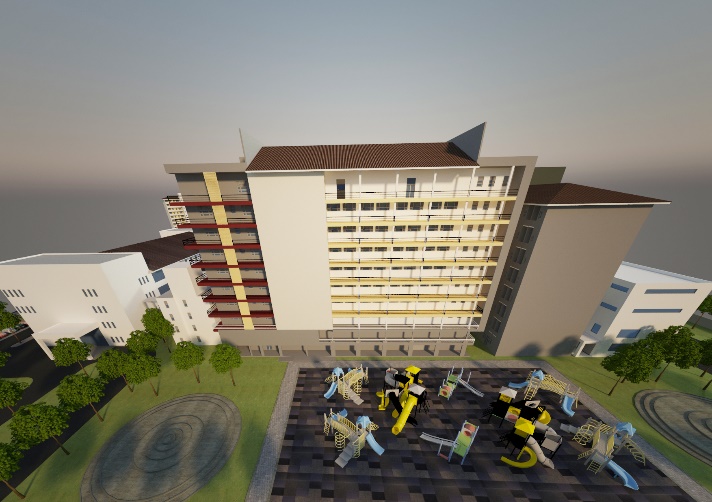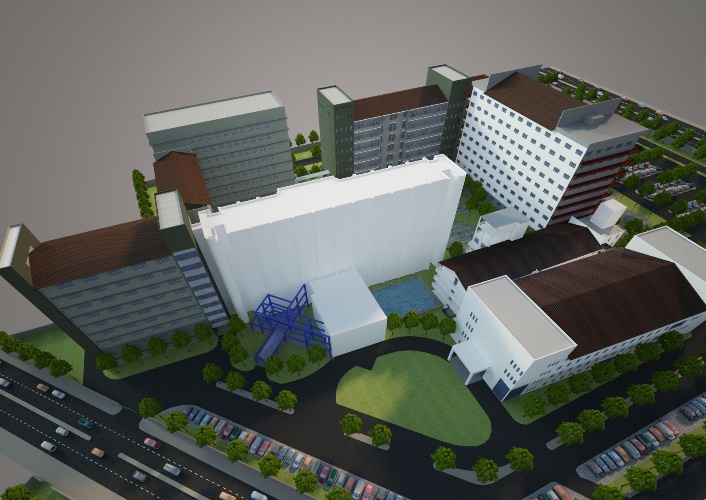Master Plan
Master Plan




The Master Plan of Lady Ridgeway Hospital for Children has been complete for a period of 10 years starting from 2017, whereas the construction process of all the building will extend to 2030. The first building in the Master Plan was completed in 2015. The next phase commenced in 2017.
With completion of the Master Plan, Lady Ridgeway Hospital for Children is expected to be a State of the Art children’s hospital in Sri Lanka. It is designed in such a way that the free of charge health services provided will benefit the patient as well as the work force taking into consideration the health, comfort, feasibility, safety, cost effectiveness and efficacy of both parties. In doing so, it is expected to develop a brand image of the institution, causing minimum burden to the health sector and the country.
As the location is in the heart of a busy city, every opportunity will be taken to make the hospital environment child friendly, relieving anxiety of the parents as well as the child patient and to make them feel that they are not entering a hospital but an institution where they are received warmly for care.
The green concept is considered where ever possible when constructions are designed in order to get natural light and ventilation. All needs of a child will be kept in mind, such as play areas, colourful structures, teaching areas, safety precautions during the designing phase. Also unlike hospitals for adults, we are considering the requirements of the bystander of the patients.
Following completion of the Master Plan, this institution would be able to accommodate patients from the whole country for highly specialized care with regard to all disciplines.
It is planned for 7 phases. The major clinical buildings are as follows.
- Buildings under construction
- Cardiac and Intensive Care Complex – Phase III – A
- Buildings to be constructed
- Surgical building – extension to the existing 9 story building
- Medical wards and Diagnostic complex
- Drug stores
- Accident & Emergency & clinic complex
- Finer specialty complex
- Utility building for patients parents / guardians
- Staff quarters
